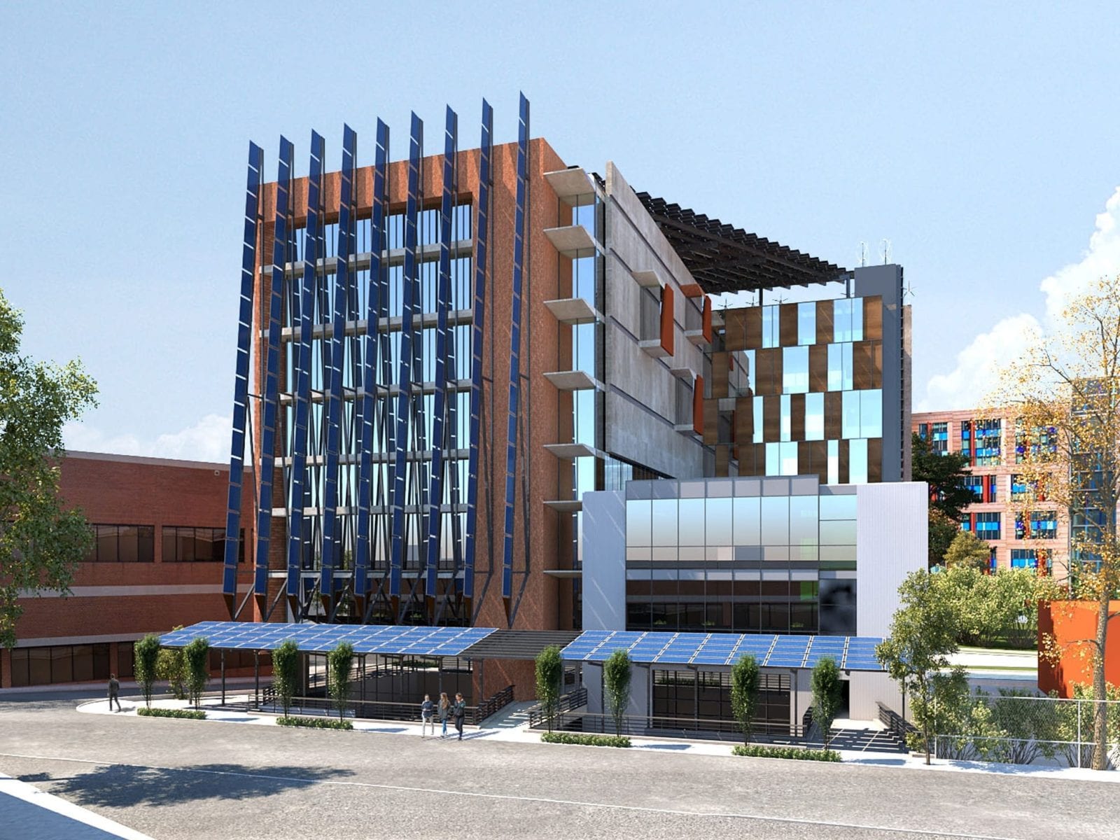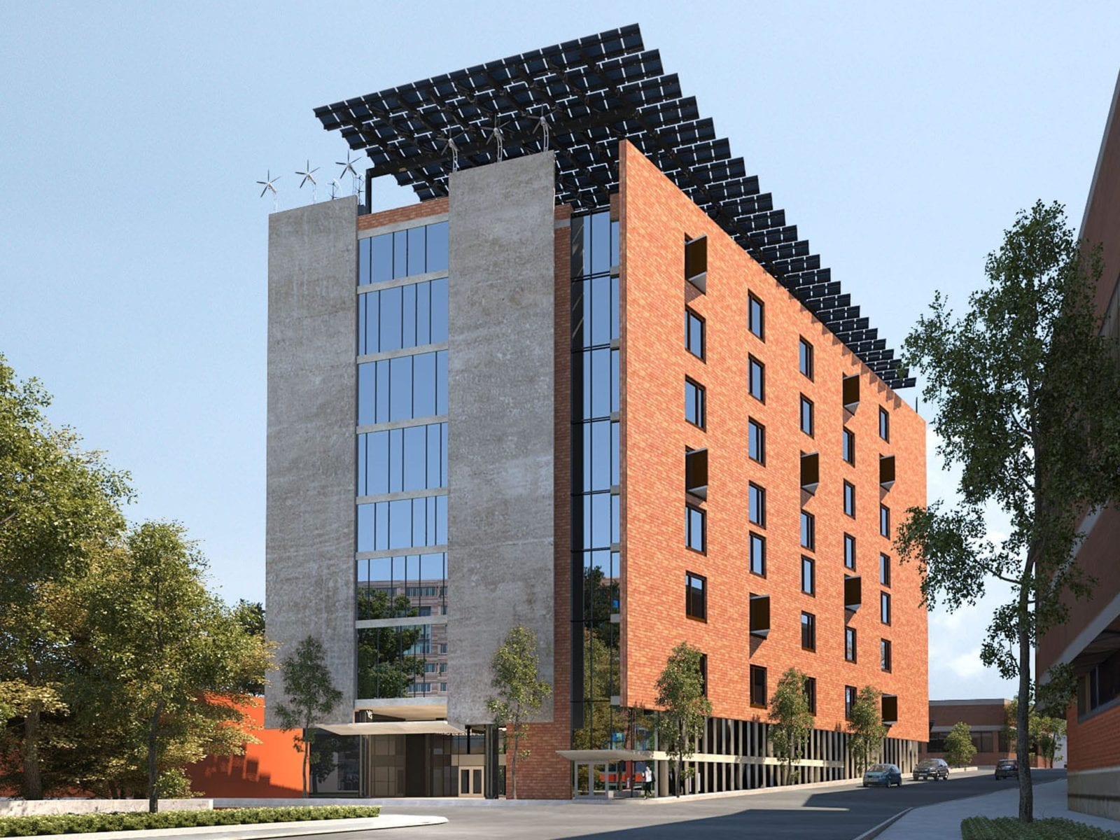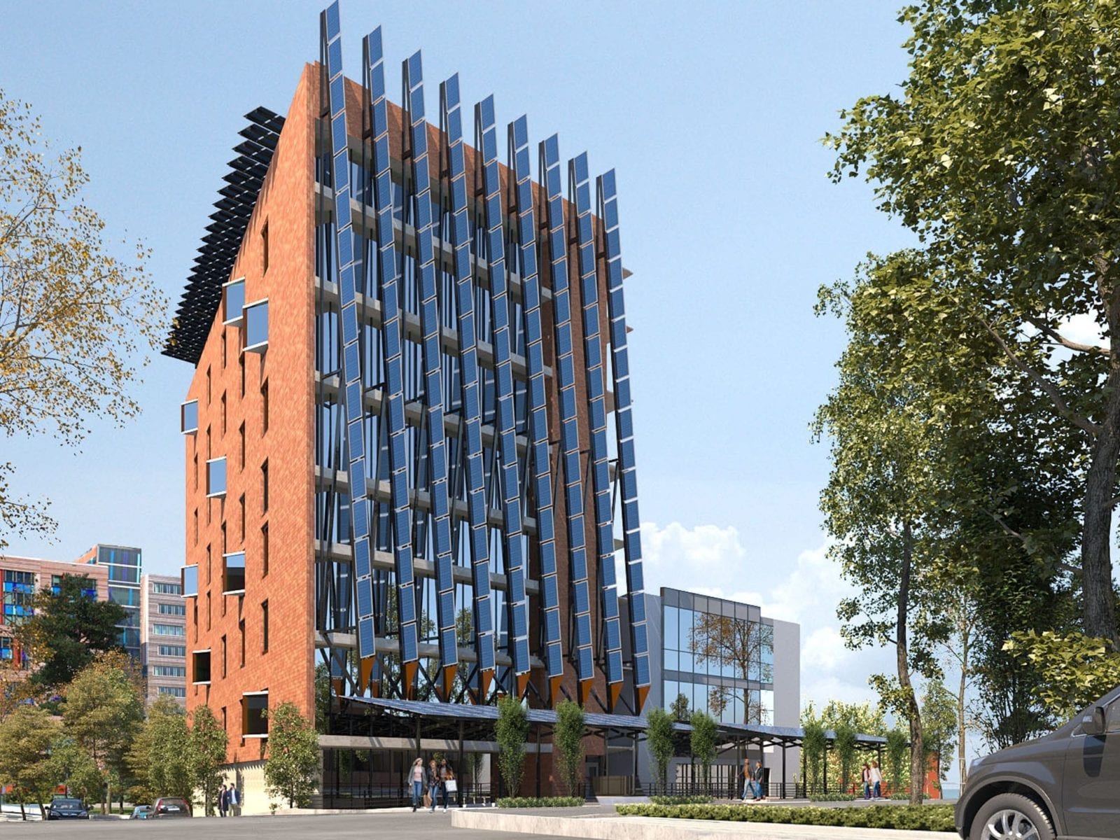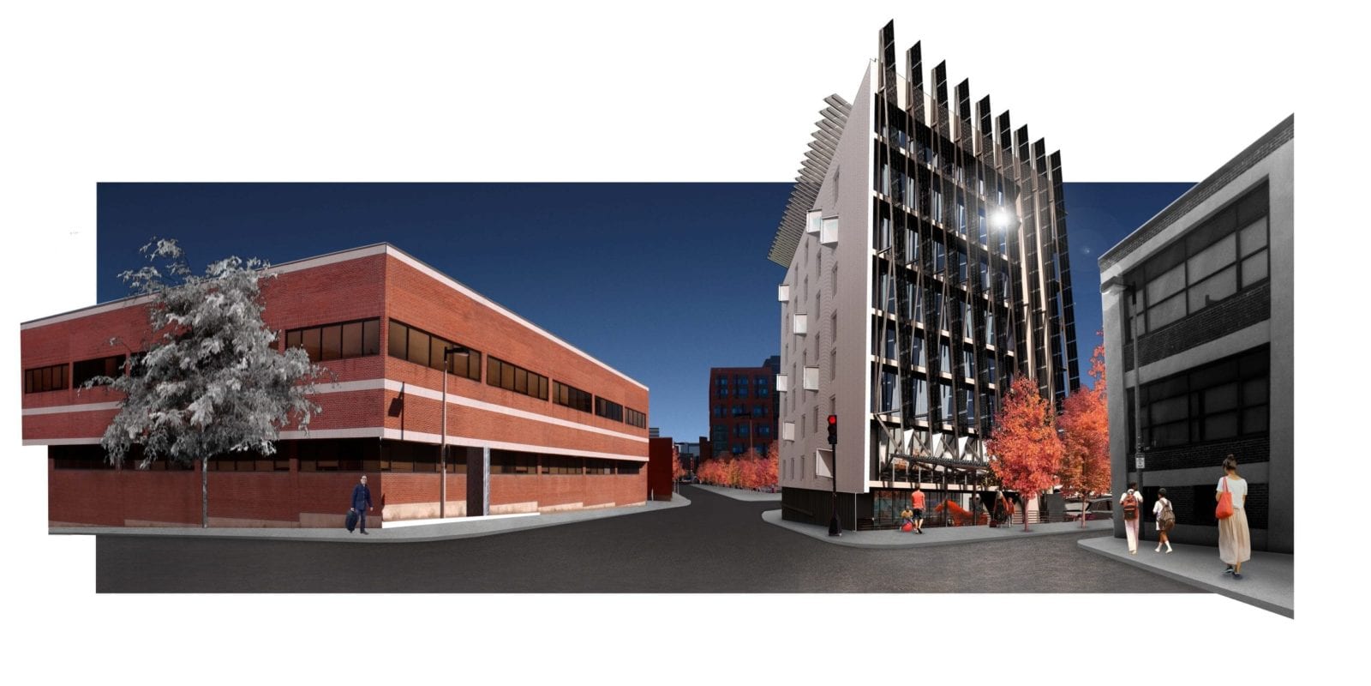Synopsis: This Youth Arts Center expansion provides studios and exhibition spaces powered by renewable energy systems. It is designed to optimize space while minimizing winter heat loss and summer solar gain. A combined PV solar and geothermal system provides the required energy. This project demonstrates how sustainable design principles can support and advance the creation of art in our communities.
Detailed Description: A nonprofit arts organization developed an institutional model for underprivileged youth to nurture their artistic abilities. This organization is supported in part by entrepreneurial opportunities generated through local corporate and community partnerships. Its Youth Arts Center, founded over 20 years ago by a visionary artist and community activist, was built on the edge of an industrial site and received a LEED Platinum rating and many architectural awards.
As the organization grew, the need for additional space and facilities to support the growing student population entailed an expansion of the Youth Arts Center. PLA and its design and engineering partners provided proposals in an RFP process. Shown here are PLA’s preliminary design concepts for the expansion.
The building had to be as close to net-zero energy as possible. This was no easy feat; as a building grows taller, it is harder to install enough solar panels on its envelope surfaces to generate sufficient energy from photovoltaic (PV) panels. We employed a four-fold strategy to overcome this challenge for this 5+ story building:
1) The building’s perimeter and building envelop systems were designed so as to reduce heat loss and prevent heat gain in the summer as much as possible, so as to reduce the demand on electricity.
2) Maximize the solar (PV) generating capacity of each available building envelop surface. This was achieved in part by employing bi-facial PV solar panels on the front south-facing façade. The bi-facial facades generate energy from two surfaces, from both the front and back of each panel. These panels were suspended by a vertical framework, allowing the bi-facial panels to face East and West. Consequently, the panels are able to capture the sun early in the morning and later in the afternoon. This allows the energy generation capacity of the entire building’s solar panel systems to be dampened out over the course of the day.
3) Wherever possible, we extended the exterior perimeter of the rooftop solar PV panels as far over the existing building and over the sidewalk as air-rights allowed.
4) Finally, we deployed a geothermal system to make up the difference in energy required of the building and energy generated by its PV systems.
More about the Bi-Facial Panels
The design of the southern facades is supported by a steel armature anchored to the building’s superstructure. The panels are positioned like blades, with the thin edge facing directly south, while the flat sides face east and west. This allows for the studios on the interior of the building to get expansive views of the cityscape, while getting an abundance of natural light.




