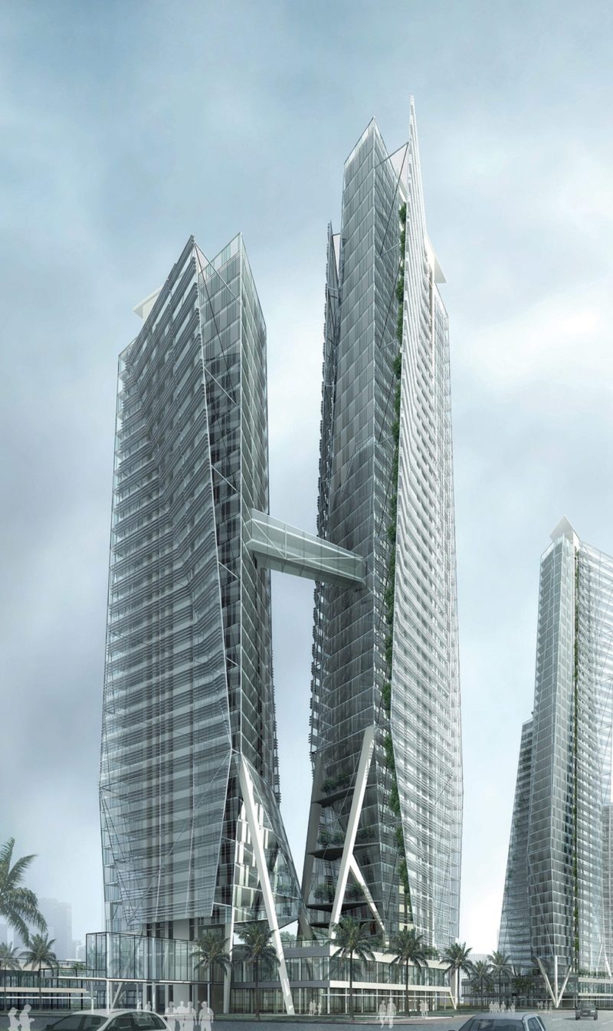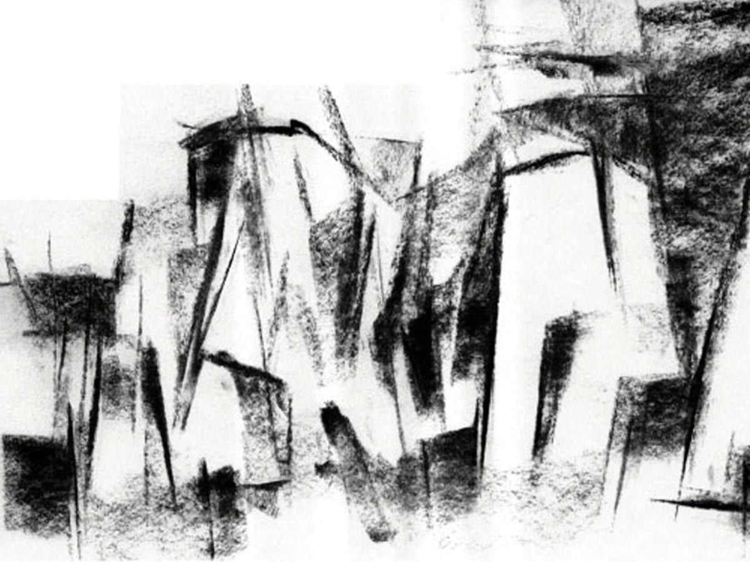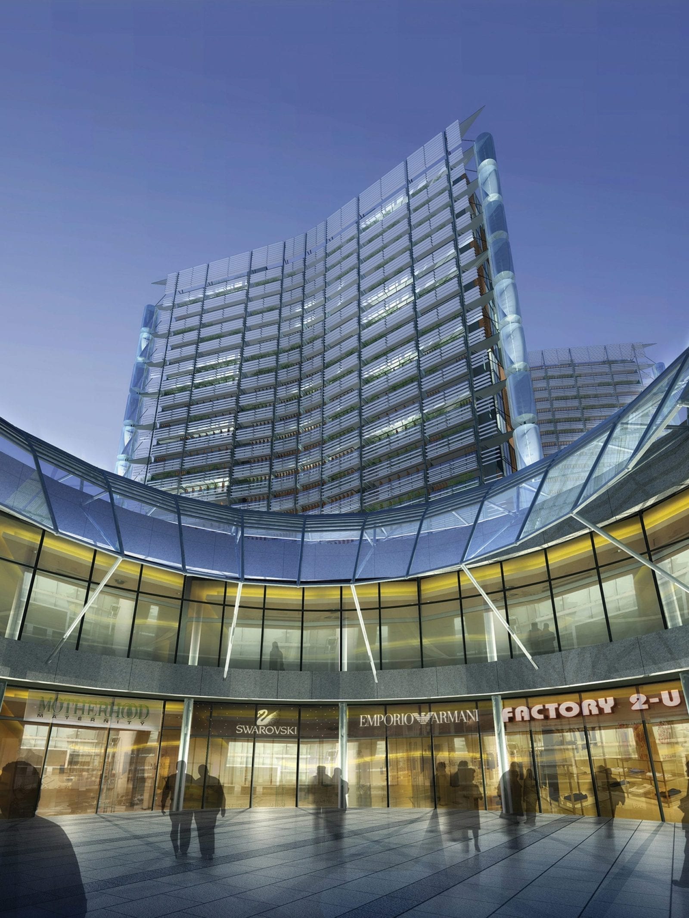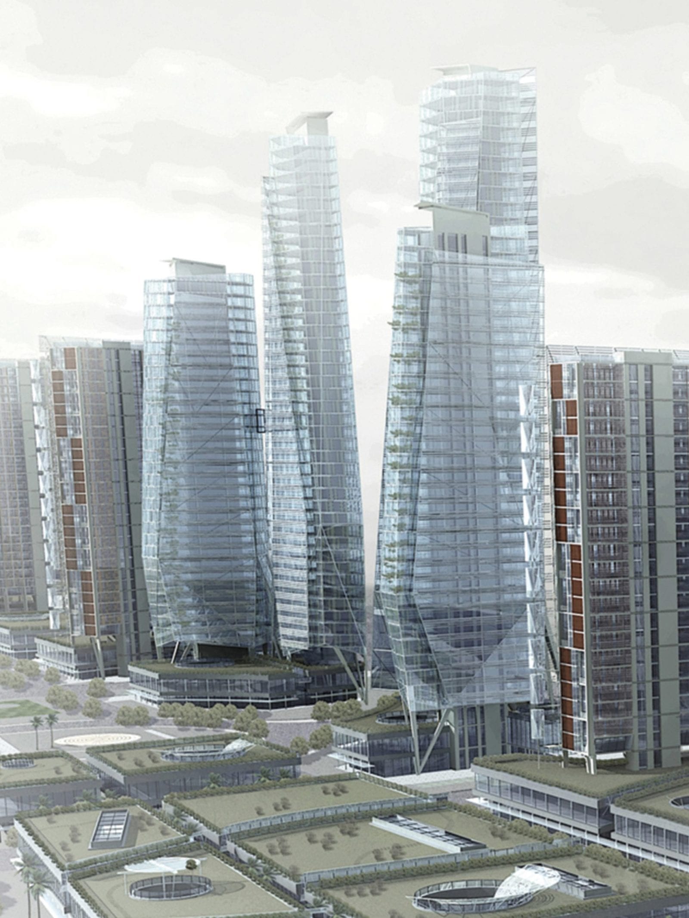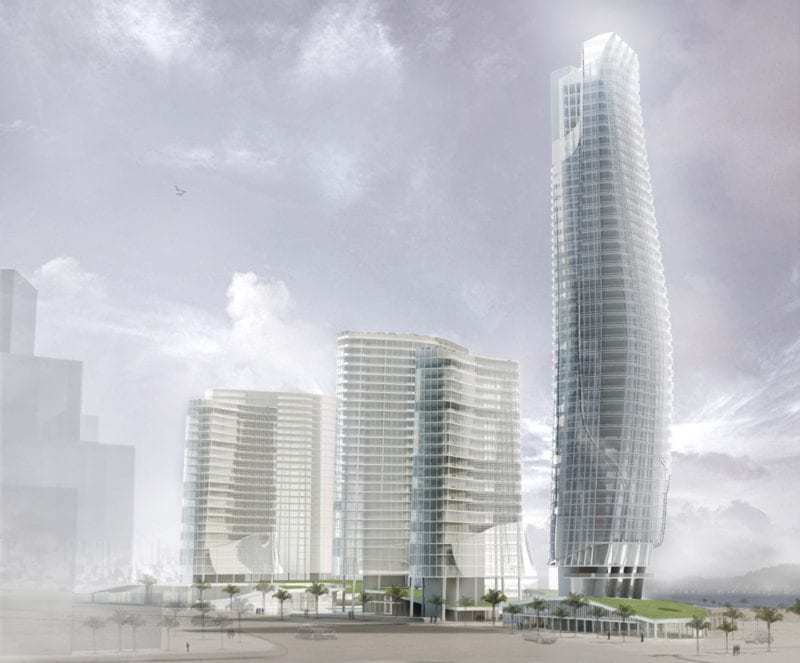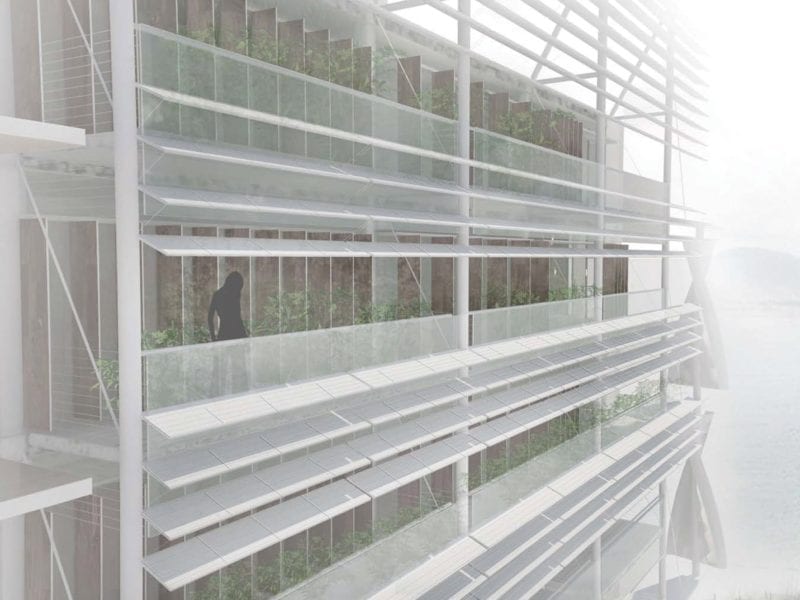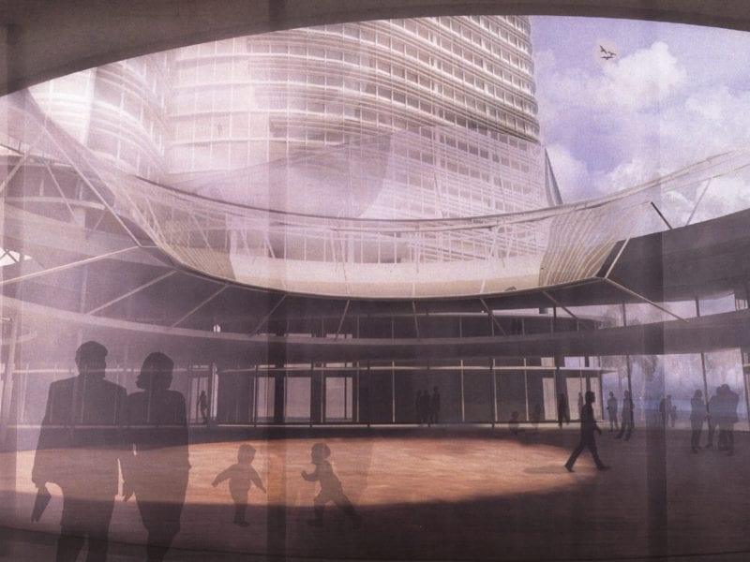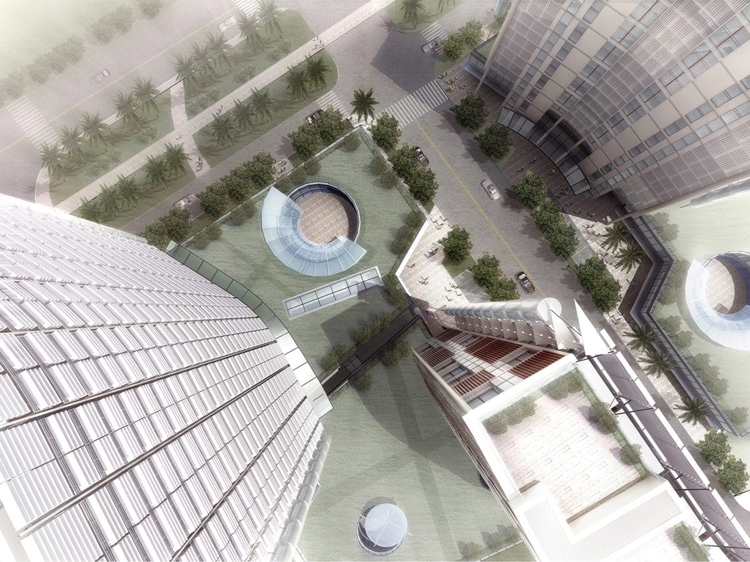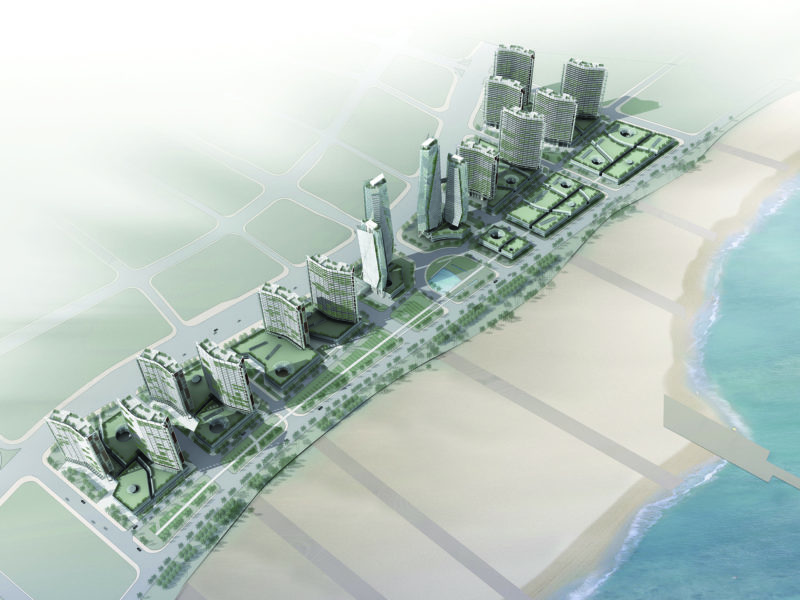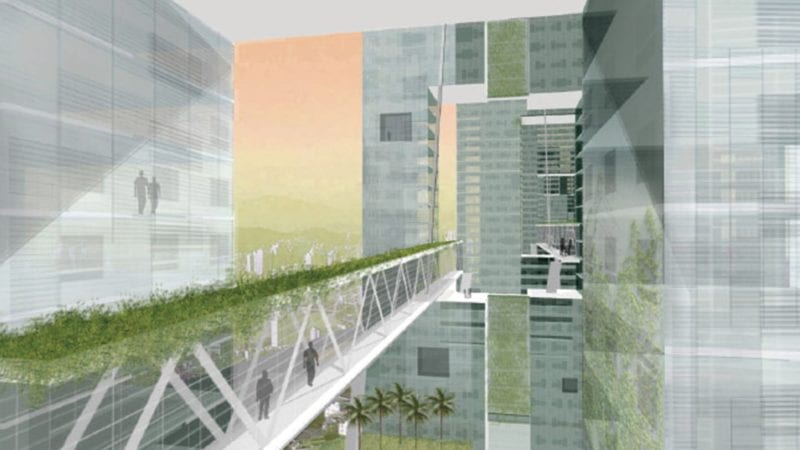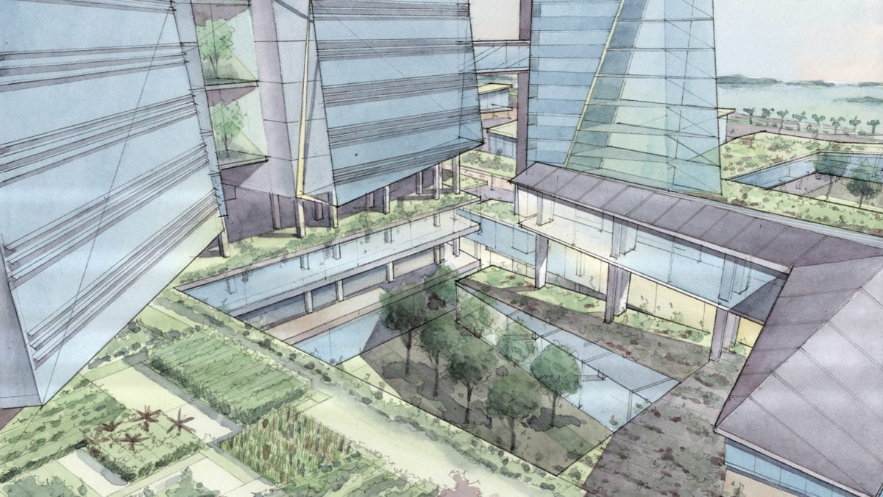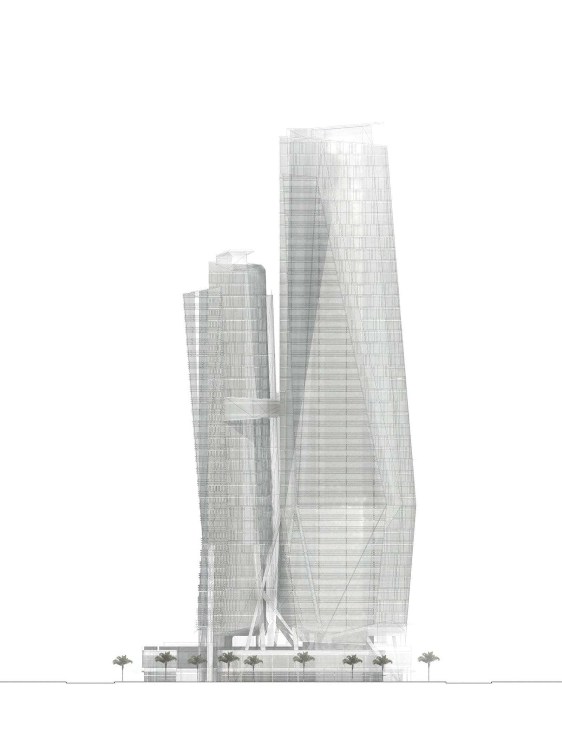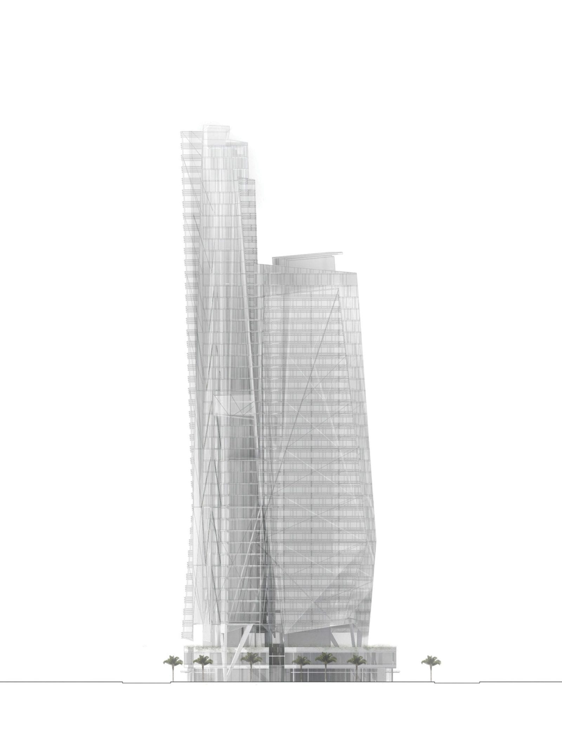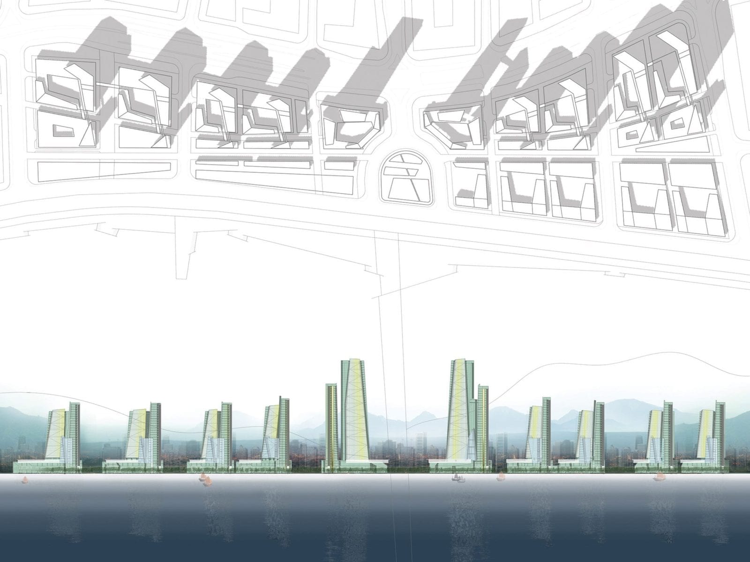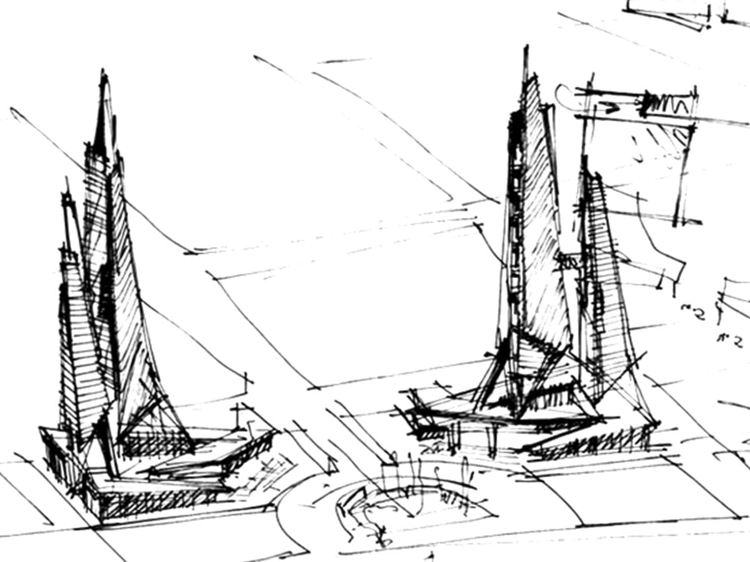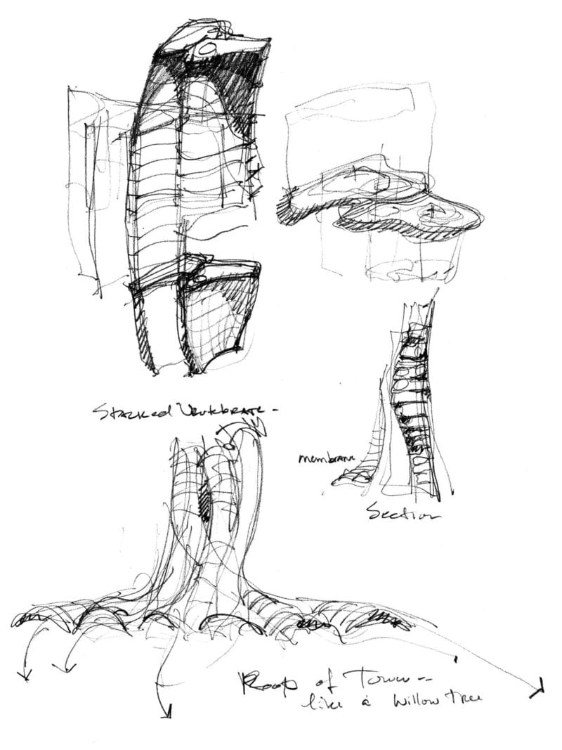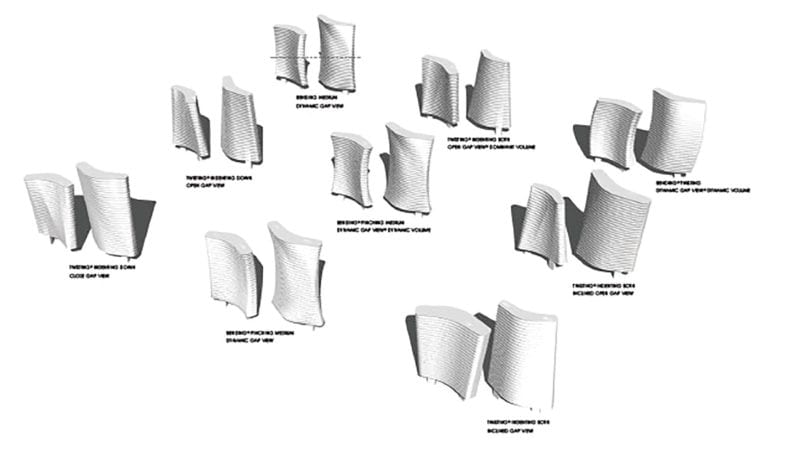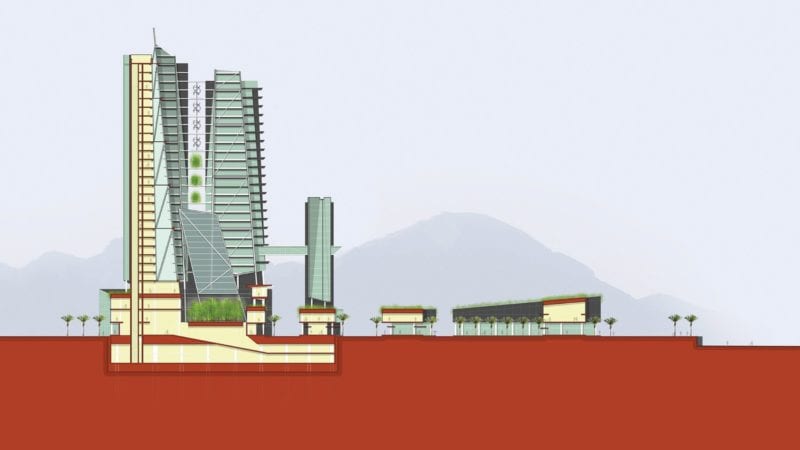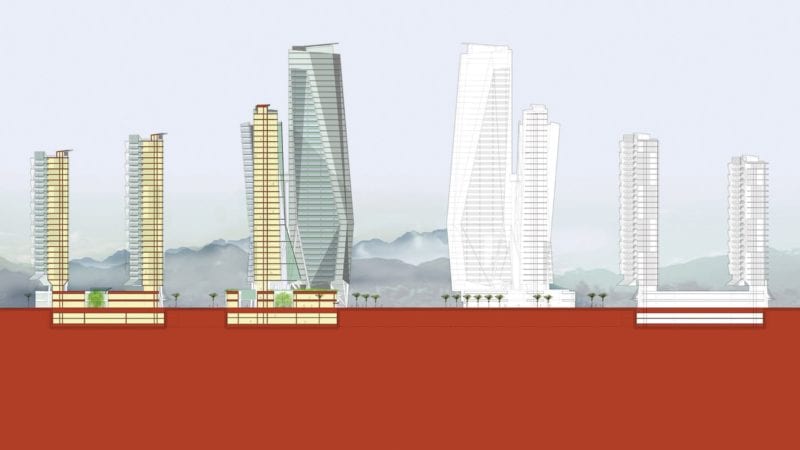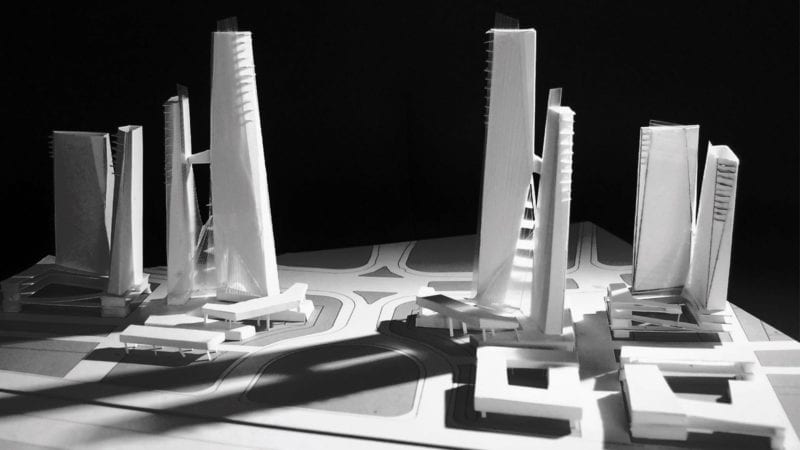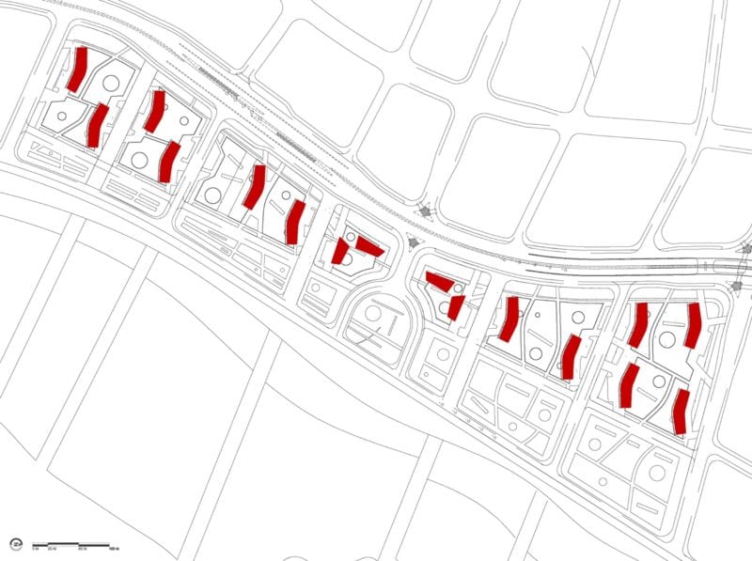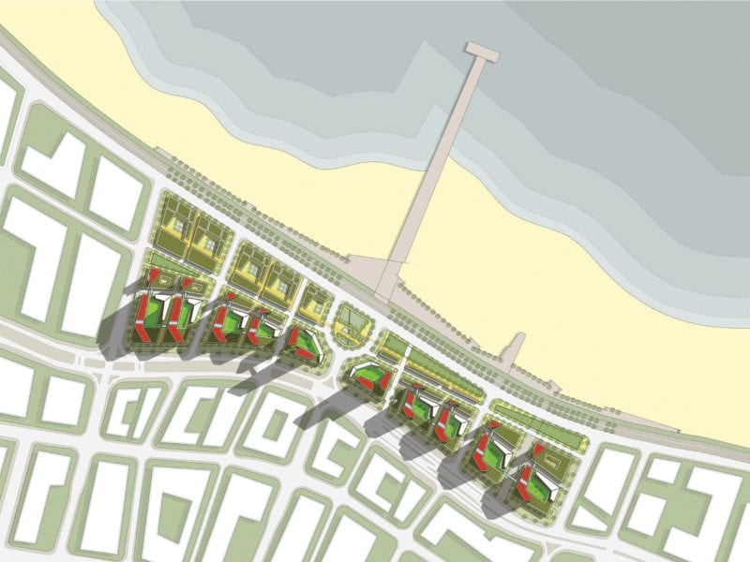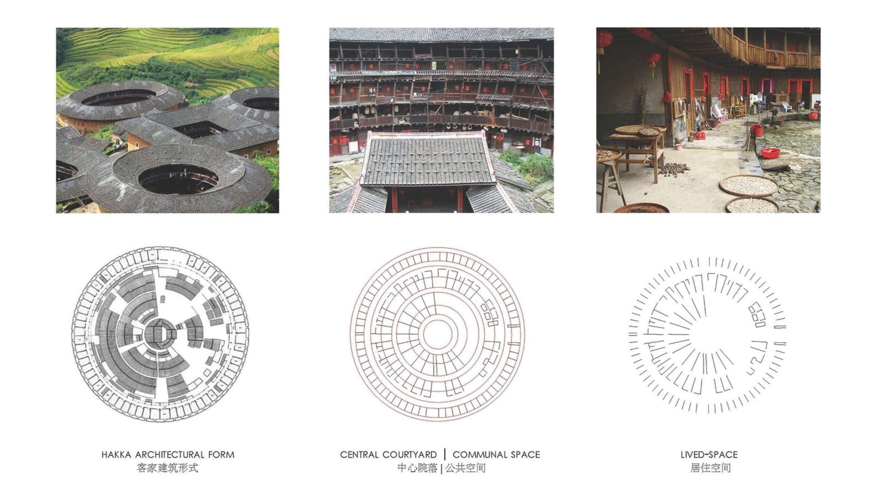Synopsis: This project is in Xiamen, a former treaty port in Fujian Province, today a growing, bustling city of 3.5 million residents. As relations with Taiwan continue to improve, Xiamen is viewed as a gateway between China and Taiwan. Consequently, massive infrastructure investment is being directed to the island city, set within a larger mountain-bounded bay.
Description: Given the scarcity of buildable land within the rugged topography of Xiamen, China, the island city’s mainland coast is being incrementally filled in along its edges. This massive civil engineering effort is yielding large swaths of flat land overlooking both the city and the mountains.
The Crystal Hakka is one of two design schemes developed by the China Vision Project (CVP) for a site in Xiamen. The form of the residential towers, which are crystalline in their geometry, is inspired by a traditional Chinese courtyard housing typology, the Hakka. Modern courtyards are linked at street level along a curved alley, drawing the observer through the dynamic spaces. The Crystal Hakka also incorporates sustainable design elements per the clients’ desire to provide environmentally sustainable and attractive housing. Its orientation, geometry, photovoltaic panels, high-performance glazing, wind turbines, green roofs, and ample vegetation all contribute to the Crystal Hakka’s sustainability.
The Modern Hakka, the other design scheme, is not regulated by a strict geometry but composed of lyrical, organic forms inspired by the harbor’s repetitive wave motion. A landscaped green roof flows across the development like an undulating carpet, seamlessly weaving gardens, public spaces and water features together. Glass walls eliminate the interior-exterior boundary. The integration of landscape and buildings, of urban and natural forms, provides a direct connection to nature; the natural environment becomes the built environment.
The towers’ shape and orientation are parametrically determined by ambitious FAR requirements and natural lighting standards for each unit. The sites are pre-zoned, yielding a minimal range of site plan options. The open space requirements are quantitatively, not qualitatively, driven and tend to view the ground floor as a flat terrain upon which towers are deployed in Le Corbusier fashion.

